Space Planning
〰️
Space Planning 〰️
Costa: Concept Store Design
Costa is a concept store based in Costa Rica, which offers a curated selection of swimwear, clothing, beach accessories, and art, primarily targeting a female clientele but welcoming all visitors with its unique displays and artistic touches. This project captures the essence of pura vida living, blending style and art into a thoughtfully designed space for an unforgettable shopping experience.

Brand Board
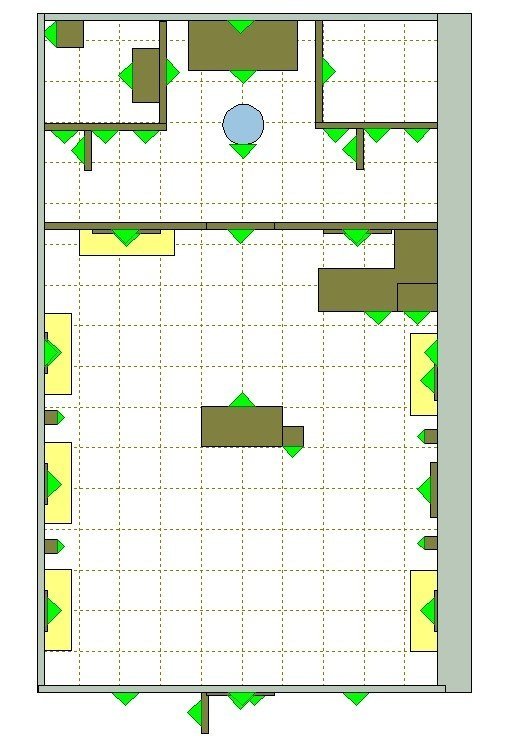
Floor Plan 2D (30ft x 50ft)
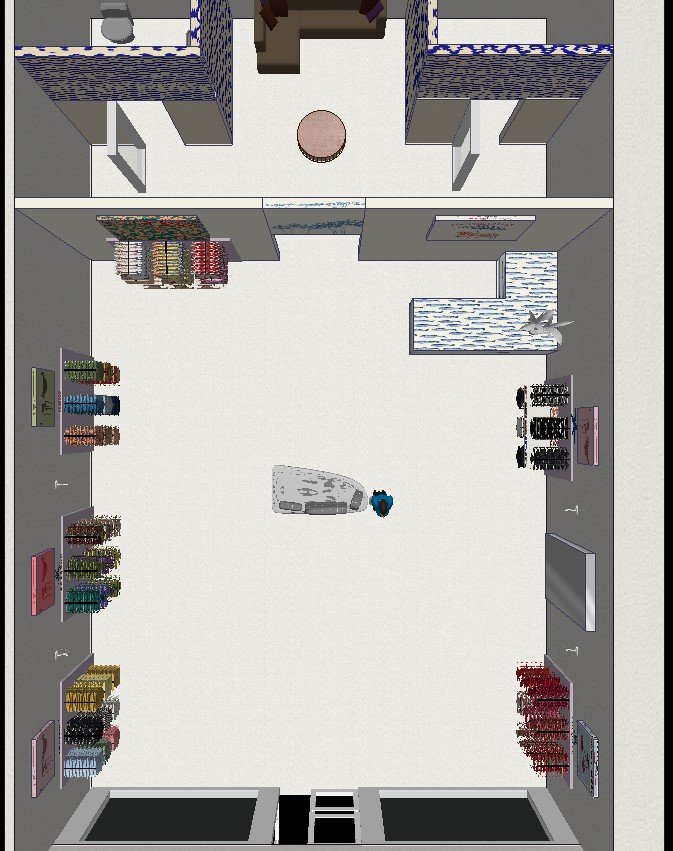
Floor Plan 3D
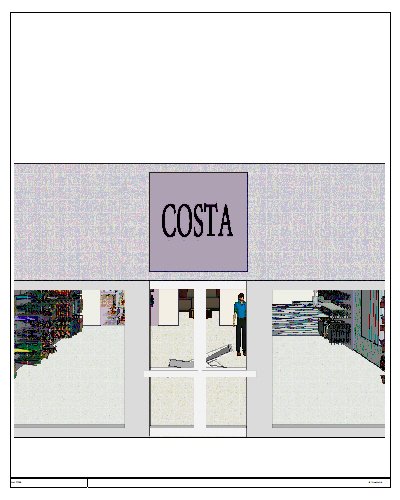
Store Entrance 3D

Product Display 3D

Back Side View 3D
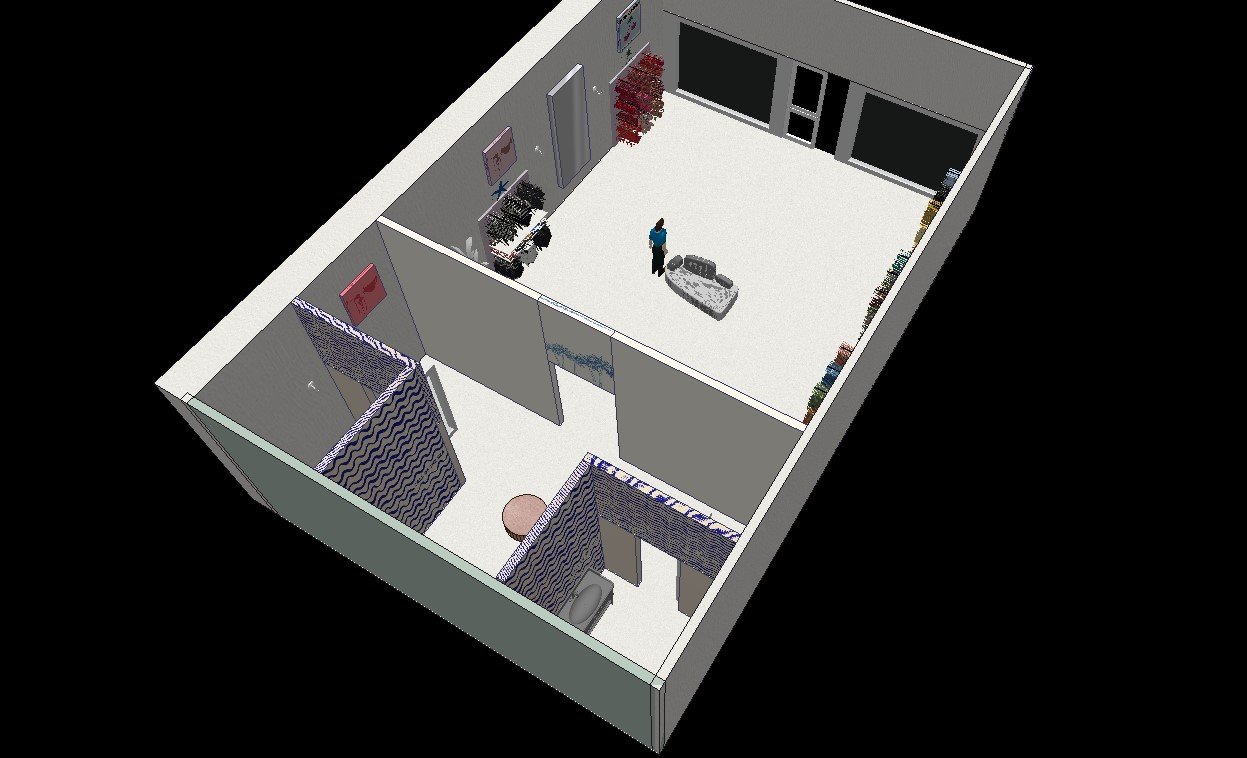



3D Swimsuit Wall

Side View Swimsuit Wall
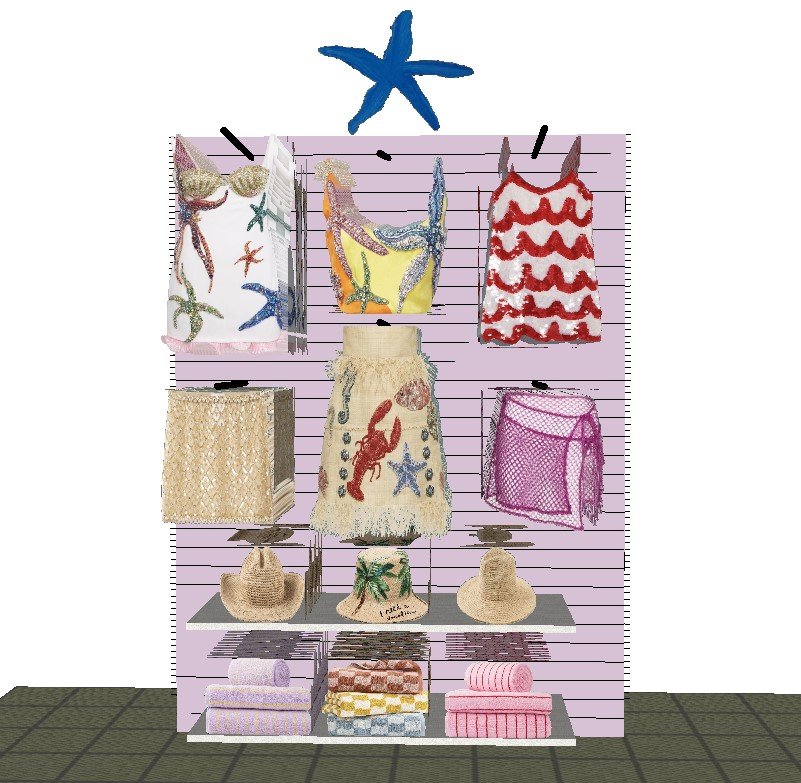
Clothes, Hats, & Towels Wall

Swimsuit & Sunglasses Wall
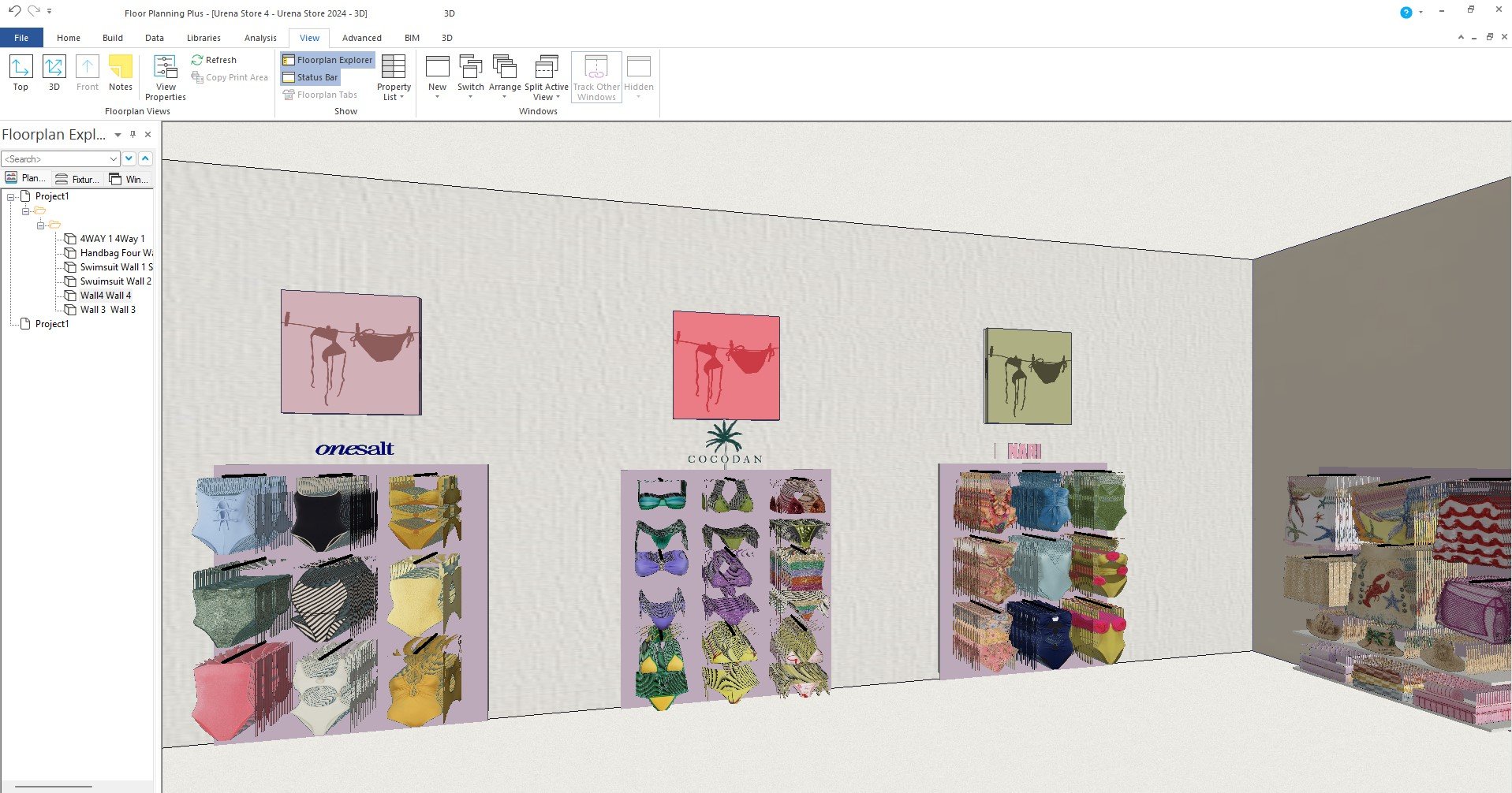
Floor Planning Software

I developed Costa, a concept store in Costa Rica, offering a curated selection of swimwear, clothing, and art that embodies the essence of coastal living. The project began with creating detailed planograms using Space Planning software to optimize product displays, ensuring an organized layout tailored to customer preferences and maximizing visual appeal. These planograms were then imported into Floor Planning software, where I designed the overall store layout.
Natural light fills the space through the windows, complemented by strategically placed lamps that illuminate the apparel walls and highlight key products. Textured walls and ceilings add depth and character, creating a coastal-inspired vibe that invites customers to explore.
Art pieces guide traffic flow and create focal points, while furniture like a sofa in the back room provide comfort for visitors, including a designated area for customers to relax. The store also features an accessible restroom and dressing rooms, to ensure convenience and inclusivity for all shoppers.